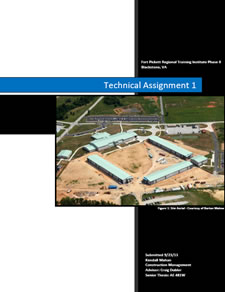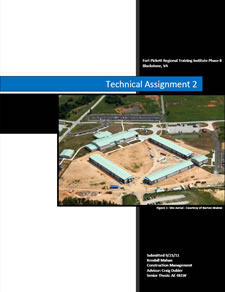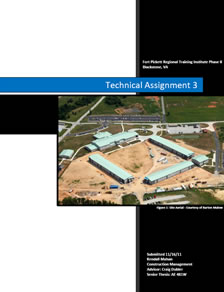Technical Report 1
Technical Report 1 consists of a detailed analysis of the background and parameters that were influential in the design and construction of the Fort Pickett Regional Training Institute Billeting Buildings. The investiagtion includes a summary schedule, building systems, cost evaluation, existing conditions, site plans, local conditions, client information, project delivery system, and staffing plan. To view Technical Report 1, click the image to the right.
Technical Report 2
Technical Report 2 provides a further look into the strategies and circumstances experienced by the project team during the design and construction of Phase II of the Fort Pickett Regional Training Institute. The analysis conducted consists of a detailed project schedule, detailed structural systems estimate, general conditons estimate, sustainability evaluation, and BIM evaluation. To view Technical Report 2, click the image to the right.
Technical Report 3
Technical Report 3 investigates the key constructability challenges, schedule acceleration scenarios, and value engineering alternatives associated with Phase II of the Fort Pickett Regional Training Institute project. Using the these findings, as well as the PACE Roundtable, this report investigates the strategies that can be implemented to minimize the problematic areas on the project.



